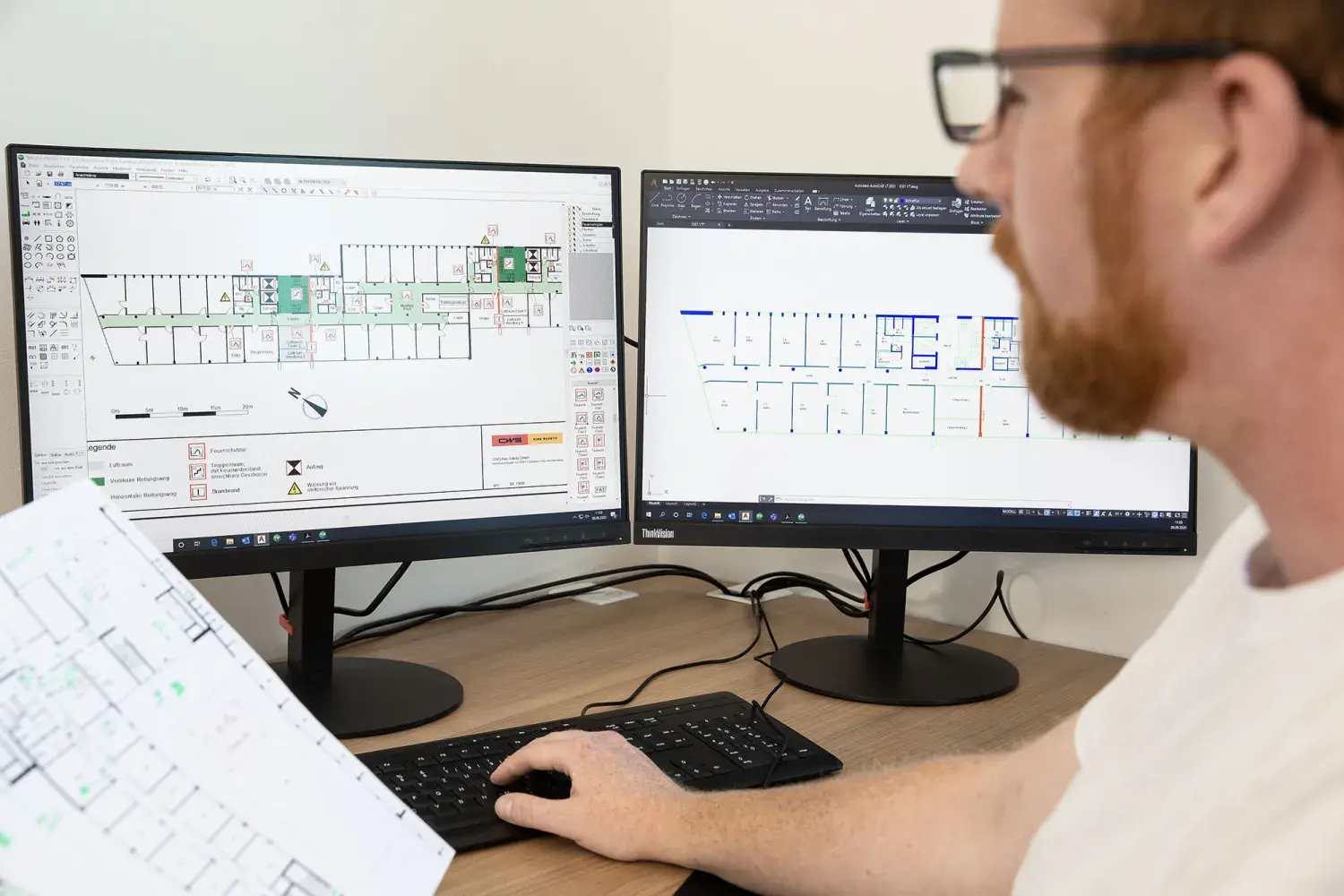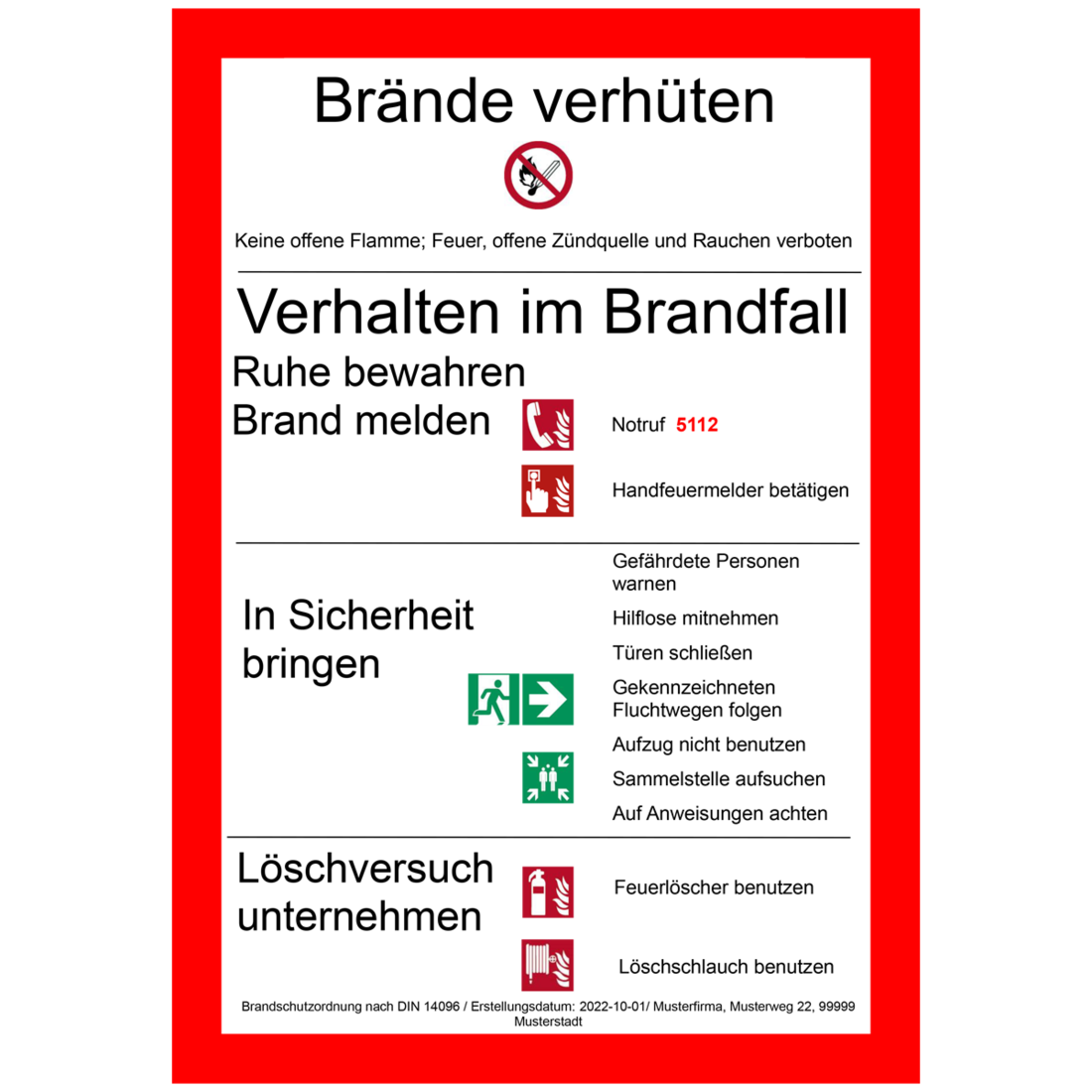Fire safety plans are life-saving signs
Fire protection plans give people orientation. They show the floor plan of a building, with all fire protection facilities as well as escape and rescue routes. Fire protection plans are available in different versions.
- Escape and rescue plans provide quick orientation and show emergency exits as well as fire protection facilities.
- Fire brigade maps show emergency services the route to the respective detector groups of the fire alarm system.
- Fire brigade plans provide emergency services with information about the entire technical equipment and danger points of a building.
- Seating plans ensure that places of assembly with more than 200 people comply with all legal requirements regarding escape and rescue routes.
- Special plans are specially prepared fire protection plans for specific applications. These include, for example, photovoltaic plans, sprinkler plans, hazard prevention plans, etc.
All fire protection plans must be checked regularly and adapted if necessary.
Fire protection plans from CWS
We are your contact for fire protection plans. We take care of everything from drafting and obtaining approval to updating your fire protection plans.
Escape and rescue plans for quick orientation
Escape and rescue plans facilitate orientation in case of danger. A simplified building sketch shows the way to the outside or to other life-saving places. In addition, the positions of important aids such as fire extinguishers, first aid facilities, etc. are marked. The escape and rescue plans are marked with a location in the correct position from the viewpoint of the observer. Escape and rescue plans should be checked regularly. An annual evacuation drill also helps to detect inconsistencies.
The Workplace Ordinance (§4), the Technical Rules for Workplaces (ASR A1.3 and A2.3) and DIN ISO 23601 provide the rules for escape and rescue plans. These include specifications on content, colours, safety signs, letter sizes and scale. The specialist planners at CWS Fire Safety are very familiar with all the guidelines and will draw up your escape and rescue plans.

Fire brigade run cards
When a detector group of a fire alarm system triggers an alarm, fire brigade run maps help the emergency services to locate the fire scene. They also support decision-making on deployment tactics and attack. In addition, fire brigade maps improve orientation and provide information on:
- Building floor plans
- Routes to triggered alarm groups
- Fire brigade key depots
- Building entrances
- Location of the fire alarm control panel
Our experts draw up fire brigade route maps in accordance with DIN 14675 and coordinate them with the local fire brigade and authorities.
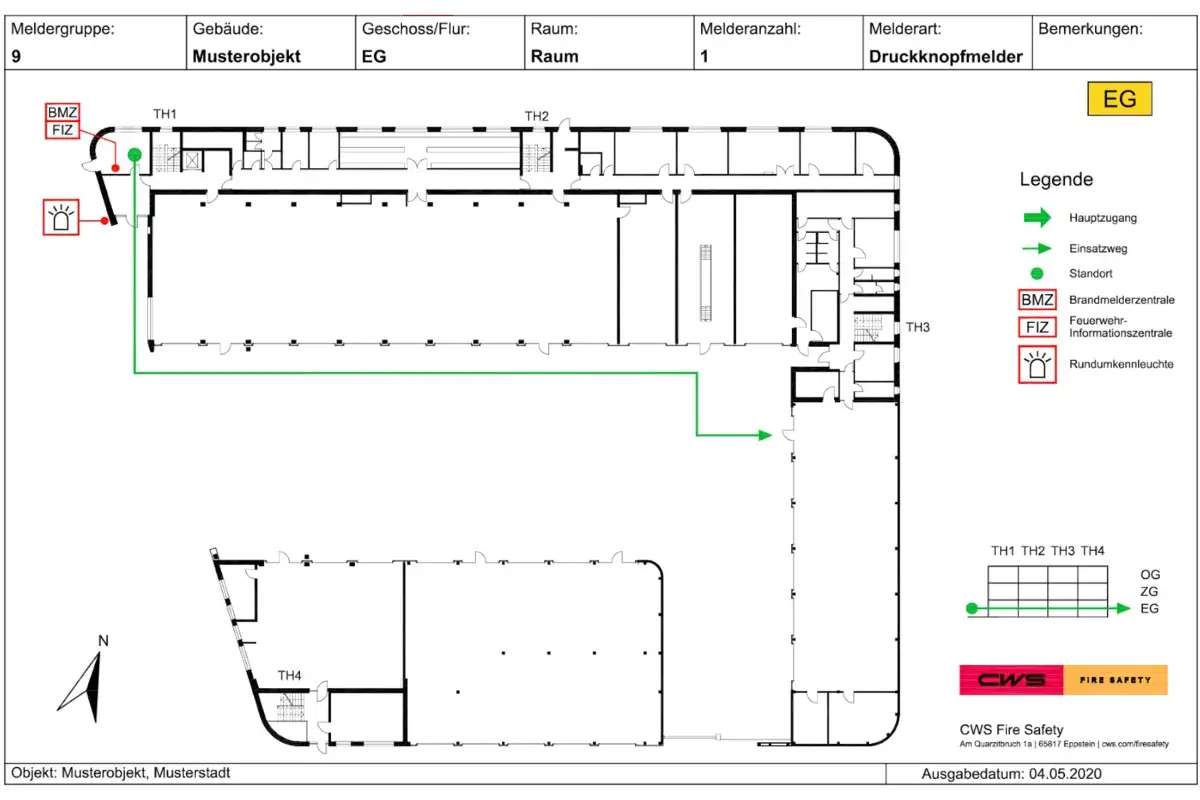
Fire protection plans for all cases
Full orientation
For the protection of your employees, residents or visitors, we will be happy to draw up further fire protection plans for you. Our portfolio also includes hydrant, hazard prevention and fire water retention plans. Rest assured: we have a solution ready for every application - just get in touch with us.
Fire brigade plans for rapid assistance
Emergency services need fire brigade plans to be able to provide safe and rapid assistance. Fire brigade plans provide information about access routes, fire protection and extinguishing facilities as well as focal points of danger. The fire brigade plan consists of a description of the building, an overview plan and the respective floor plans. It is used solely by the fire brigade and assists in decision-making on deployment tactics; it must be stored in the building's fire alarm control centre (FACP).
The content and design of the fire brigade plan is regulated by DIN 14095 of the "Fire brigade plans for structural installations". Fire brigade plans must be coordinated with the local fire brigade and authorities. At least every 2 years, an expert must check the fire brigade plans and coordinate with the responsible fire protection service in case of changes. Our experts will be happy to support you.
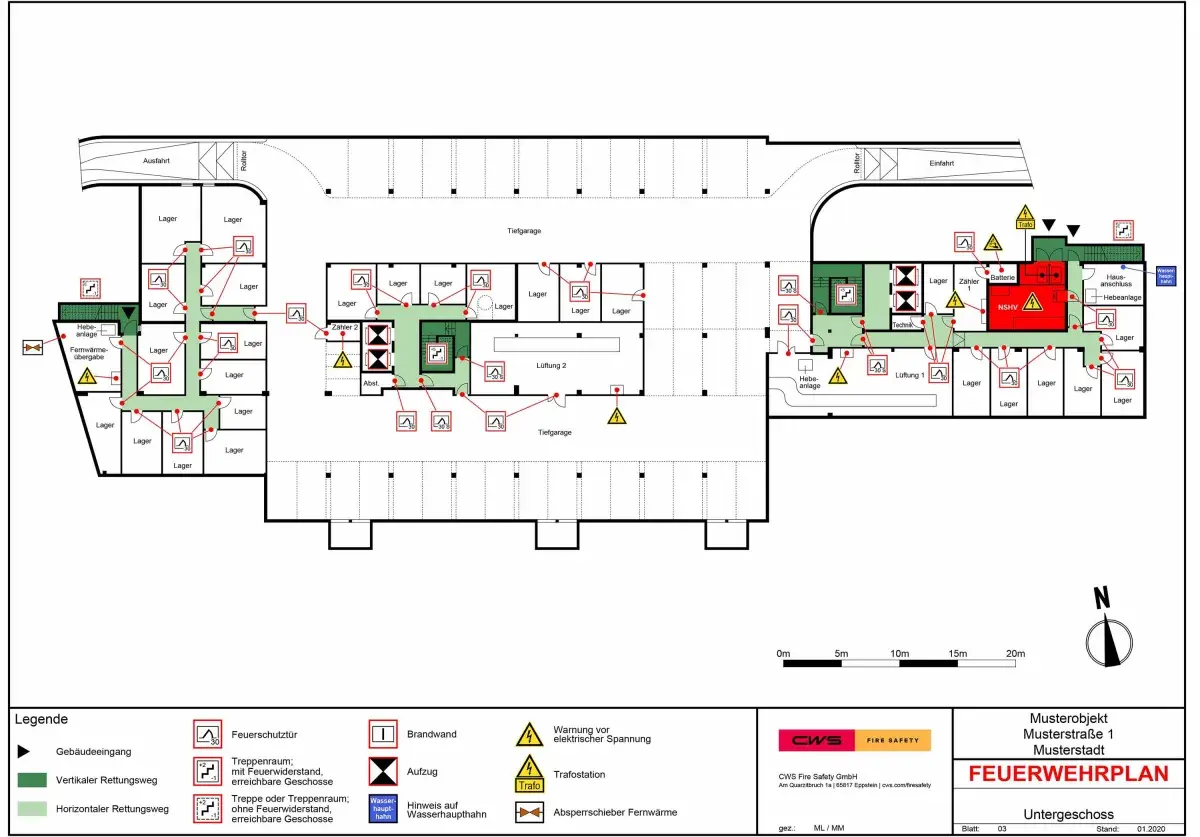
Seating plans for places of assembly
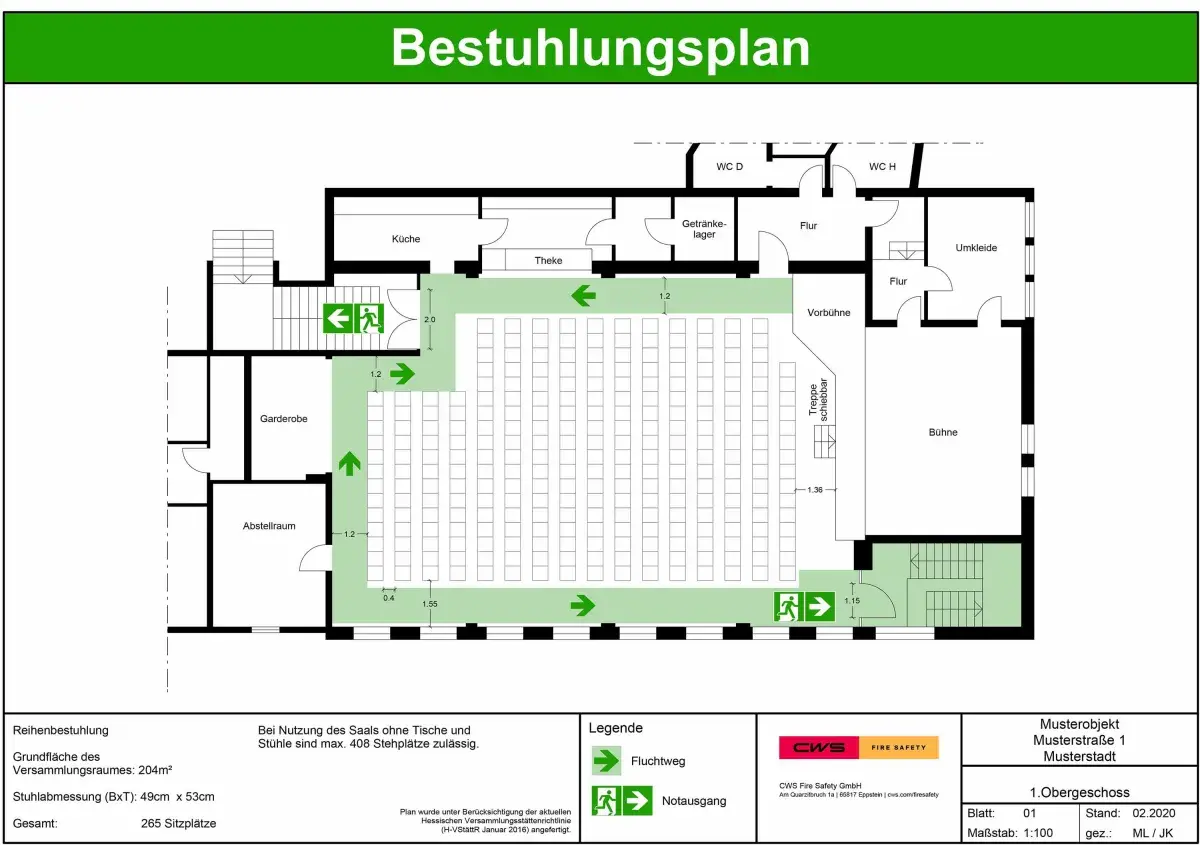
The German Ordinance on Places of Assembly (Versammlungsstättenverordnung - VStättVO) and the German Guideline on Places of Assembly (Versammlungsstättenrichtlinie - VStättR) of the German federal states prescribe a seating plan for event rooms with a capacity of more than 200 persons. This ensures that the escape and rescue routes are observed in the place of assembly with different types of seating.
After a metrological room analysis, we can draw up standardised seating plans for defined types of seating. These take into account all specifications as well as the requirements for wheelchair spaces, emergency exits and escape routes.
Complete service for fire protection plans
Our service for all types of fire protection plans ranges from design to completion and installation. Our professionals prepare your fire protection plans after a detailed site inspection. In this way, we ensure that every fire protection plan complies with (regional) regulations and the local situation. After completion, we install them in your building. In addition, we offer you a biennial review and, if necessary, update of your fire protection plans.
We coordinate fire brigade plans, fire brigade maps and seating plans with the responsible authorities or the fire brigade service until final acceptance. We can digitise and vectorise your floor plans on request.
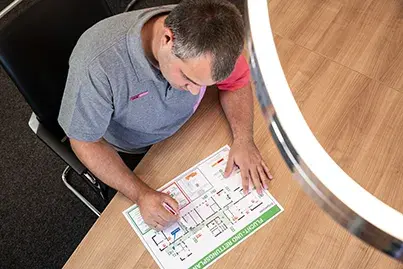
Our in-house specialist department designs and optimises various types of fire protection plans:
- Escape and rescue plans
- Fire brigade plans
- Fire brigade route maps / fire alarm line maps
- Seating plans
- Other fire protection plans such as hydrant, sprinkler or hazard prevention plans
